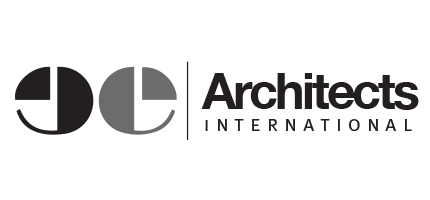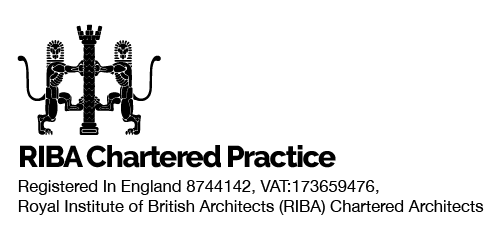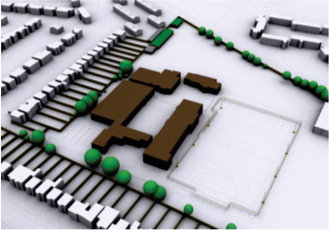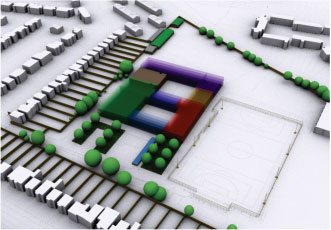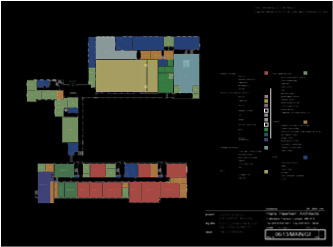WHERE
London, United Kingdom
WHEN2009
CLIENT
Colfe’s School Development Plan
BUDGETConfidential
Colfes School is a co-educational school in the suburbs of South East London. The School includes a Nursery, Pre-Prep, and Prep department comprising of approximately 350 pupils plus a Senior School comprising of approximately 700 pupils.
The School occupies a large triangular site running along Horn Park Lane and Upwood Road and bordering onto the British Rail mainline railway.
We were asked to prepare a Development Plan plus proposals for various developments of the existing school, including a new Site Support Building, the development of a client brief, and design proposals for alterations and additions to the Nursery/ Pre-prep. and Prep. department.
The Development Plan proposes a phased redevelopment of the existing main building, consisting of a new science block, library, sixth form accommodation, additional classrooms, D&T suite, augmented Performing Arts facilities, Hall, kitchen and dining room, and other supporting facilities.
The member of E&E Architects was involved in this project.
Colfes School Site Support Building
